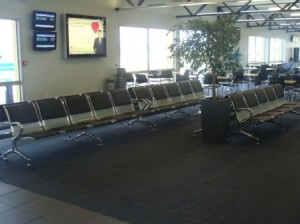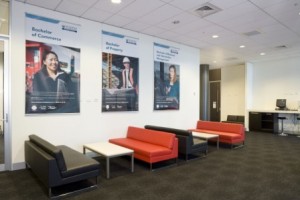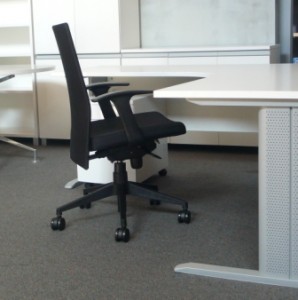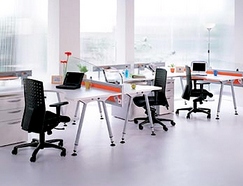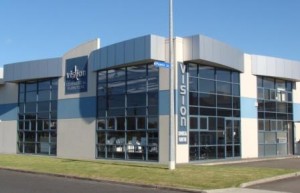10 steps required for a smooth office furniture project
February 16, 2010 by Kim Hawke
Filed under VIP Information
Hi I’m Kim Hawke the owner of Vision Commercial Furniture I’ve decided to explain the 10 step process required for a successful office fit out and hope this helps you in making the decision process easier when purchasing office furniture.
Knowing the complexity of office furniture choices and planning, design ,floor planning and colour coordination I [...]
Step 1 – Planning for the result you want to achieve
February 16, 2010 by Kim Hawke
Filed under VIP Information
While this may sound rather obvious I often find not enough time spent here. This one step done properly can save time and headaches further down the line
The first step is to assess staffing requirements i.e. existing staff numbers and seating positions, staff grouping and planning for future staff requirements.
This process makes you really think [...]
Step 2 – Assessing the needs of the staff
February 16, 2010 by Kim Hawke
Filed under VIP Information
Depending on what type of business you have will determine how simply or how involved this part of the process is. It’s a really good opportunity to step back and look at what you are doing now and what could be changed with a new fit out and new office furniture.
This involves talking to staff [...]
Step 3 – Furniture Positioning
February 16, 2010 by Kim Hawke
Filed under VIP Information
After assessing and finding out what results you would like, what needs your staff would like the next step is furniture layout.
Furniture layout is critical to achieving successful workflow, access and privacy requirements. This can be the most challenging of tasks due to the shape of the office or floor area. From a long term [...]
Step 4 – Furniture Design
February 16, 2010 by Kim Hawke
Filed under VIP Information
With so many furniture design choices available it is important to understand how the design of a workstation, screen system, storage unit or ergonomic chair is going to help your business by way of better ergonomics, storage efficiencies and layout benefits.
With so many different roles or tasks carried out by each person in any business [...]
Step 5 – Furniture Construction
February 16, 2010 by Kim Hawke
Filed under VIP Information
Again with so many design choices available creates the same amount of design in construction of workstations, screens, storage systems, seating etc. It is so important to understand that what you are looking at purchasing is going to stand the test of time.
Most workstations get moved around at some stage in their life and for [...]
Step 6 Acoustic Values
February 16, 2010 by Kim Hawke
Filed under VIP Information
This one may surprise you and is often over looked but none the less very important.
All office areas require good levels of acoustic control. In the case of an open plan office area having more people in a smaller place increases the need for good acoustic management. Ceiling tiles, carpeted flooring, wall panels and acoustic [...]
Step 7 – Aesthetices how will it look
February 16, 2010 by Kim Hawke
Filed under VIP Information
A stylish look can be created without breaking the bank all it takes is a lot of thought and discovery. Adding art ,plants or various pieces about the office will enhance the workplace environment and complete an enjoyable workspace.
Get this right and you, your staff will enjoy working in your new environment.
If your clients have [...]
